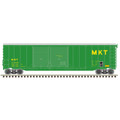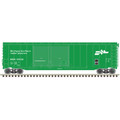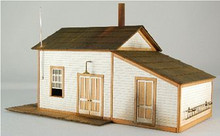 Loading... Please wait...
Loading... Please wait...- My Account
- Order Status
- Wish Lists
- View Cart
- Phoenix Precision Models HO Scale
- Phoenix Precision Models N Scale
- Phoenix Precision Models S Scale
- Phoenix Precision Models O Scale
- PIKO HO Models
- PIKO N Scale Models
- Plano Models
- Rapido HO Slumbercoaches
- Sequoia Scale Models
- Rapido HO E8A
- Rapido HO Fruehauf 35 foot Vans
- Soundtraxx Blunami 2200 Sound decoders
- Atlas TrainMan N Scale
- JL Innovations S Scale
- Woodland Scenics Pre-Wired Poles
- WHEEL SETS & TRUCKS
- Vallejo Paints
- AMMO Rail Center Paints
- End Of Bin Specials
- American Heritage Models
- Arrowhead Models
- Atlas 3D Printed Detail Parts HO
- Atlas 3D printed Detail parts N
- Atlas 3D Printed Detail Parts O SCale
- MAC Rails Products EOTs and Racks
- Woodland Scenics HO Vehicles
- Classic Metal Works O Scale
- Stewart HO Scale
- Woodland Scenics Fences
- KATO N Scale Locomotives
- HD Models O Scale Laser Kits
- Tools for Modelers
- Weathering Paints Stains Supplies
- HO SCALE
- HOn3
- N Scale
- O SCALE
- On30
- S Scale
- Z SCALE
- Accurail HO Scale Kits
- AIM Weathering Powders
- Alexander Scale Models HO Scale
- Alexander HO Scale Trackside Details
- Alpha Abrasives Professional Hobby Sanding Files
- American Model Builders LaserKits
- American Model Builders LaserKits S Scale Kits
- American Model Builders LaserKits O Scale Kits
- American Model Builders LaserKits N Scale
- Atlas N Scale
- Atlas HO Engines
- Atlas HO RS-1
- Atlas HO Freight Cars
- ATLAS-HO Scale Rolling Stock RTR
- Atlas HO Vehicles
- Atlas (BLMA) Signal Systems
- Atlas N Scale NE-6 Cabooses
- Bachmann HO Scale
- Bachmann On30
- Bar Mills Kits
- Blackstone Models HOn3 Engines and Rolling Stock
- Blair Line
- BLMA-HO Scale
- BLMA-N
- Bob Smith Industries
- Bowser HO RTR Freight Cars And Cabooses
- Bowser HO Engines
- Bowser HO KITS Freight Cars
- Branchline Laser Art Kits
- Bright Boy Track Cleaners
- Broadway Limited HO Scale
- Broadway Limited HO Engines
- Broadway Limited HO Freight Cars
- Broadway Ltd N Scale Cryogenics
- Broadway Ltd N Scale ES44AC
- BullFrog Snot
- Caboose Industries Gound Throws
- CalScale HO Detail Parts
- Cannon Details Parts
- Carolina Craftsman Kits HO Scale
- Carolina Craftsman Kits O Scale
- Central Valley Model Works
- Circuitron Tortoise and SMAILS
- City Classics HO Scale
- City Classics N Scale
- COBALT Switch Machines and Accessaries
- Dapol Track Cleaners and Accessories
- Decoder Buddy
- Classic Metal Works N Scale
- Detail Associates
- Details West HO Scale Trackside Details
- Classic Metal Works
- Details West HO Engine Details
- Digitrax
- Durango Press
- EB Products Trucks
- East Coast Railroads
- Engineer Caps Elastic Back
- ESU LokSound
- Evergreen Styrene Products
- ExactRail HO Scale
- Faller HO Scale Kits
- Fine Scale Miniature Models
- Foam Cradles
- Fox Valley Models HO Scale RTR
- Fox Valley Models N Scale RTR
- Funaro & Carmelingo Kits
- GC Laser
- Glencoe Models
- Intermountain Railway Co HO Scale
- Intermountain HO Freight Cars
- Intermountain Wheels
- Intermountain HO Engines
- Intermountain HO Scale
- Intermountain N Scale
- Intermountain Z Scale
- JL Innovative Design
- JTT Scenery Products HO Scale
- JTT Scenery Products O Scale
- JV Models
- Keystone Locomotive Works
- KADEE
- KATO HO Scale
- Kibri HO Scale Kits
- Korber HO Scale Kits
- LABELLE Lubricants
- Labelle Woodworking Details
- Magnuson Resin Kits HO Scale
- MicroBrush 10 packs
- Micro Engineering Track, Ladder Turnouts
- Micro Engineering Track Gauges
- Microscale Industries
- Model Power Unpainted Figures HO Scale
- Morning Sun Books
- Motrak Models Kits HO Scale
- NJ International
- Osborn Model Kits HO Scale
- Osborn Model Kits N Scale
- ***Oxford Die Cast HO Scale Autos
- Peco Scene Static Grass and Applicator
- Plastruct Plastic
- Rail Shop Carbon Black Car Kits
- Rail Master Speakers and Enclosures
- RAILSHOP HO Scale H-30 Decals
- Rail Shop H-30 DECALS
- RAPIDO
- ****Red Caboose HO Scale RTR
- Red Caboose HO R-30-12-9 Wood Reefers Wine Series
- RIX Products HO
- RIX Products N
- Rustall Weathering
- Scale Trains HO Carbon Cars
- Schuco HO Scale Diecast Cars
- Soundtraxx
- Stewart Products N Scale
- Tamiya Paints
- TCS (Train Control Systems) DCC Decoders
- Testors Model Master
- Tichy Phosphor Bronze Wire
- Tichy Train Group HO Scale
- Tichy Decals HO Scale
- Tru-Color Paints
- Tichy O Scale
- Tichy S Scale
- Tichy Decals N Scale
- Tomar Industries
- Tony Sissons' Etch Designs
- Trainworx HO Scale Trailers
- Utah Pacific
- Walthers HO Scale Kits
- Walthers RTR Freight Cars
- Westerfield Kits HO Scale
- Wheels of Time HO Scale
- Wheels of Time N Scale
- Wheel Works HO Kits
- Wheel Works Vehicles White Metal Casting
- Wheel Works N Scale Kits
- Woodland Scenics
- Zap- A- Gap Adhesives
- Flex Track Cork Roadbed
- Track Turnouts Cork Roadbed
- NCE-DCC Products Starter Sets etc
- Baltimore and Ohio Bob's Personal Collection
- Bob's Personal Collection
- BLACK FRIDAY SALES
- OVERSTOCK BLOWOUTS!!!!
- MRC Decoders
- Bluford Shops Cornstalks HO Scale
- Folding Drink Holders
- ScaleTrains HO Scale
- Chain
- GATORFOAM Boards
- Railroad Videos
- NEW! Books from Bob's Photos
- ADHESIVES
- Tamiya O Scale Jerry Can Set
- Athearn Genesis
- ATLAS
- ****Atlas HO Scale BLOWOUT Sale!
- Can Motors
- Cars, Trucks and Buses
- Chooch Multi Scale Loads
- DCC Specialties
- DCCSPECIALTIES
- DCC Products
- Details-HO
- Detail Parts N Scale
- Engines
- Kalmbach Model Railroader Books
- Laser Kits HO
- Laser Kits N
- LEDs
- Limited Exclusive Production Laser Kits
- Logic Rail Resistor Wheel Sets
- Micro Trains Line MTL
- Micro Trains Line MTL N Scale
- Motor City Classics HO Scale
- NCE DCC Products
- Red Caboose
- Paints
- Ring Enginnering
- RING Engineering
- SMALLTOWN USA HO Scale Structure Kits
- PIKESTUFF HO Scale Detail Parts Nice!
- PIKESTUFF HO Scale Structure Kits
- Rolling Stock Freight Cars
- Scenic Details HO Scale
- SOUND DECODERS
- Speakers
- Speaker Enclosures and Kits
- Universal Throttle Pockets 3 Pack
- 30 gauge stranded wire 10 foot
- WOODSC-HO
- HO-HOn3 Dual Gauge Track and Turnouts
- G Scale
- Laser Kits O
- Scenic Details O Scale
- Plastic Structure Kits O Scale
- Laser Kits S
- Rolling Stock Freight Cars N Scale
- TOOLS and DRILLS
- Track and Turnouts
- Rail Logic/ Tomar Crossing Signals
- Last Ones! One of a Kind!!
- WABBITS
- Weathering Powders Chalks
- Woodland Scenics O Scale Grade Crossings
- Woodland Scenics Track and Loco Cleaning Supplies
- Woodland Scenics Figure Sets
- Woodland Scenics HO Scale Ready to Place Buildings
- Woodland Scenics N Scale Figure Sets
- Home
- GC Laser
- GC Laser HO Scale Kits
- GC Laser HO Scale PUMP HOUSE #2 Kit #19011

Categories
Our Newsletter
GC Laser HO Scale PUMP HOUSE #2 Kit #19011
RRP:
Your Price:
$18.99
(You save $4.01)
SKU:
GC19011
Vendor:
Condition:
Weight:
0.20 LBS
Availability:
Shipping:
Minimum Purchase:
unit(s)
Maximum Purchase:
unit(s)
Current Stock:
2
Gift Wrapping:
Product Description
Includes: Architectural cardstock construction with laser-etched wall appliques, dimensional corner, casing, frieze and base trim, possitional windows and doors, acetate glazing, planked walkway, tool box, 55-gallon drum with pump, lamp reflecters, utility lead, ladder, roof stack and laser-cut rolled roofing and cap (cut-to-size). Footprint: 5-1/8"x2-7/8"x3-3/8"
Add to Wish List
Related Products
You Recently Viewed...
All prices are in USD. Copyright 2025 Bob the Train Guy by RMB Marketing LLC. Sitemap | Ecommerce Hosting by BigCommerce













