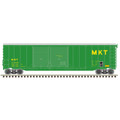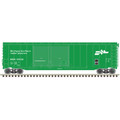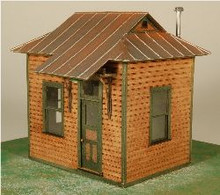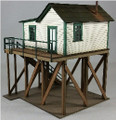 Loading... Please wait...
Loading... Please wait...- My Account
- Order Status
- Wish Lists
- View Cart
- Phoenix Precision Models HO Scale
- Phoenix Precision Models N Scale
- Phoenix Precision Models S Scale
- Phoenix Precision Models O Scale
- PIKO HO Models
- PIKO N Scale Models
- Plano Models
- Rapido HO Slumbercoaches
- Sequoia Scale Models
- Rapido HO E8A
- Rapido HO Fruehauf 35 foot Vans
- Soundtraxx Blunami 2200 Sound decoders
- Atlas TrainMan N Scale
- JL Innovations S Scale
- Woodland Scenics Pre-Wired Poles
- WHEEL SETS & TRUCKS
- Vallejo Paints
- AMMO Rail Center Paints
- End Of Bin Specials
- American Heritage Models
- Arrowhead Models
- Atlas 3D Printed Detail Parts HO
- Atlas 3D printed Detail parts N
- Atlas 3D Printed Detail Parts O SCale
- MAC Rails Products EOTs and Racks
- Woodland Scenics HO Vehicles
- Classic Metal Works O Scale
- Stewart HO Scale
- Woodland Scenics Fences
- KATO N Scale Locomotives
- HD Models O Scale Laser Kits
- Tools for Modelers
- Weathering Paints Stains Supplies
- HO SCALE
- HOn3
- N Scale
- O SCALE
- On30
- S Scale
- Z SCALE
- Accurail HO Scale Kits
- AIM Weathering Powders
- Alexander Scale Models HO Scale
- Alexander HO Scale Trackside Details
- Alpha Abrasives Professional Hobby Sanding Files
- American Model Builders LaserKits
- American Model Builders LaserKits S Scale Kits
- American Model Builders LaserKits O Scale Kits
- American Model Builders LaserKits N Scale
- Atlas N Scale
- Atlas HO Engines
- Atlas HO RS-1
- Atlas HO Freight Cars
- ATLAS-HO Scale Rolling Stock RTR
- Atlas HO Vehicles
- Atlas (BLMA) Signal Systems
- Atlas N Scale NE-6 Cabooses
- Bachmann HO Scale
- Bachmann On30
- Bar Mills Kits
- Blackstone Models HOn3 Engines and Rolling Stock
- Blair Line
- BLMA-HO Scale
- BLMA-N
- Bob Smith Industries
- Bowser HO RTR Freight Cars And Cabooses
- Bowser HO Engines
- Bowser HO KITS Freight Cars
- Branchline Laser Art Kits
- Bright Boy Track Cleaners
- Broadway Limited HO Scale
- Broadway Limited HO Engines
- Broadway Limited HO Freight Cars
- Broadway Ltd N Scale Cryogenics
- Broadway Ltd N Scale ES44AC
- BullFrog Snot
- Caboose Industries Gound Throws
- CalScale HO Detail Parts
- Cannon Details Parts
- Carolina Craftsman Kits HO Scale
- Carolina Craftsman Kits O Scale
- Central Valley Model Works
- Circuitron Tortoise and SMAILS
- City Classics HO Scale
- City Classics N Scale
- COBALT Switch Machines and Accessaries
- Dapol Track Cleaners and Accessories
- Decoder Buddy
- Classic Metal Works N Scale
- Detail Associates
- Details West HO Scale Trackside Details
- Classic Metal Works
- Details West HO Engine Details
- Digitrax
- Durango Press
- EB Products Trucks
- East Coast Railroads
- Engineer Caps Elastic Back
- ESU LokSound
- Evergreen Styrene Products
- ExactRail HO Scale
- Faller HO Scale Kits
- Fine Scale Miniature Models
- Foam Cradles
- Fox Valley Models HO Scale RTR
- Fox Valley Models N Scale RTR
- Funaro & Carmelingo Kits
- GC Laser
- Glencoe Models
- Intermountain Railway Co HO Scale
- Intermountain HO Freight Cars
- Intermountain Wheels
- Intermountain HO Engines
- Intermountain HO Scale
- Intermountain N Scale
- Intermountain Z Scale
- JL Innovative Design
- JTT Scenery Products HO Scale
- JTT Scenery Products O Scale
- JV Models
- Keystone Locomotive Works
- KADEE
- KATO HO Scale
- Kibri HO Scale Kits
- Korber HO Scale Kits
- LABELLE Lubricants
- Labelle Woodworking Details
- Magnuson Resin Kits HO Scale
- MicroBrush 10 packs
- Micro Engineering Track, Ladder Turnouts
- Micro Engineering Track Gauges
- Microscale Industries
- Model Power Unpainted Figures HO Scale
- Morning Sun Books
- Motrak Models Kits HO Scale
- NJ International
- Osborn Model Kits HO Scale
- Osborn Model Kits N Scale
- ***Oxford Die Cast HO Scale Autos
- Peco Scene Static Grass and Applicator
- Plastruct Plastic
- Rail Shop Carbon Black Car Kits
- Rail Master Speakers and Enclosures
- RAILSHOP HO Scale H-30 Decals
- Rail Shop H-30 DECALS
- RAPIDO
- ****Red Caboose HO Scale RTR
- Red Caboose HO R-30-12-9 Wood Reefers Wine Series
- RIX Products HO
- RIX Products N
- Rustall Weathering
- Scale Trains HO Carbon Cars
- Schuco HO Scale Diecast Cars
- Soundtraxx
- Stewart Products N Scale
- Tamiya Paints
- TCS (Train Control Systems) DCC Decoders
- Testors Model Master
- Tichy Phosphor Bronze Wire
- Tichy Train Group HO Scale
- Tichy Decals HO Scale
- Tru-Color Paints
- Tichy O Scale
- Tichy S Scale
- Tichy Decals N Scale
- Tomar Industries
- Tony Sissons' Etch Designs
- Trainworx HO Scale Trailers
- Utah Pacific
- Walthers HO Scale Kits
- Walthers RTR Freight Cars
- Westerfield Kits HO Scale
- Wheels of Time HO Scale
- Wheels of Time N Scale
- Wheel Works HO Kits
- Wheel Works Vehicles White Metal Casting
- Wheel Works N Scale Kits
- Woodland Scenics
- Zap- A- Gap Adhesives
- Flex Track Cork Roadbed
- Track Turnouts Cork Roadbed
- NCE-DCC Products Starter Sets etc
- Baltimore and Ohio Bob's Personal Collection
- Bob's Personal Collection
- BLACK FRIDAY SALES
- OVERSTOCK BLOWOUTS!!!!
- MRC Decoders
- Bluford Shops Cornstalks HO Scale
- Folding Drink Holders
- ScaleTrains HO Scale
- Chain
- GATORFOAM Boards
- Railroad Videos
- NEW! Books from Bob's Photos
- ADHESIVES
- Tamiya O Scale Jerry Can Set
- Athearn Genesis
- ATLAS
- ****Atlas HO Scale BLOWOUT Sale!
- Can Motors
- Cars, Trucks and Buses
- Chooch Multi Scale Loads
- DCC Specialties
- DCCSPECIALTIES
- DCC Products
- Details-HO
- Detail Parts N Scale
- Engines
- Kalmbach Model Railroader Books
- Laser Kits HO
- Laser Kits N
- LEDs
- Limited Exclusive Production Laser Kits
- Logic Rail Resistor Wheel Sets
- Micro Trains Line MTL
- Micro Trains Line MTL N Scale
- Motor City Classics HO Scale
- NCE DCC Products
- Red Caboose
- Paints
- Ring Enginnering
- RING Engineering
- SMALLTOWN USA HO Scale Structure Kits
- PIKESTUFF HO Scale Detail Parts Nice!
- PIKESTUFF HO Scale Structure Kits
- Rolling Stock Freight Cars
- Scenic Details HO Scale
- SOUND DECODERS
- Speakers
- Speaker Enclosures and Kits
- Universal Throttle Pockets 3 Pack
- 30 gauge stranded wire 10 foot
- WOODSC-HO
- HO-HOn3 Dual Gauge Track and Turnouts
- G Scale
- Laser Kits O
- Scenic Details O Scale
- Plastic Structure Kits O Scale
- Laser Kits S
- Rolling Stock Freight Cars N Scale
- TOOLS and DRILLS
- Track and Turnouts
- Rail Logic/ Tomar Crossing Signals
- Last Ones! One of a Kind!!
- WABBITS
- Weathering Powders Chalks
- Woodland Scenics O Scale Grade Crossings
- Woodland Scenics Track and Loco Cleaning Supplies
- Woodland Scenics Figure Sets
- Woodland Scenics HO Scale Ready to Place Buildings
- Woodland Scenics N Scale Figure Sets
- Home
- GC Laser
- GC Laser HO Scale Kits
- GC Laser HO Scale Yardmasters Office Kit# 1289

Categories
Our Newsletter
GC Laser HO Scale Yardmasters Office Kit# 1289
RRP:
Your Price:
$18.49
(You save $4.51)
SKU:
GC1289
Vendor:
Condition:
Weight:
0.20 LBS
Availability:
Shipping:
Minimum Purchase:
unit(s)
Maximum Purchase:
unit(s)
Current Stock:
2
Gift Wrapping:
Product Description
Footprint: 2-7/16" x 2-7/16" x 2-7/16". Kit includes: Dimentionally accurate trim; laser-etched horizontal siding; interior floor; simulated corrugated roofing (cut-to-size)with etched locator lines; pivotal door; positional windows; acetate window glazing; entry detail; fly-rafters; Grandt Line lamp reflector and stove vent detail.
Add to Wish List
Related Products
You Recently Viewed...
All prices are in USD. Copyright 2025 Bob the Train Guy by RMB Marketing LLC. Sitemap | Ecommerce Hosting by BigCommerce










